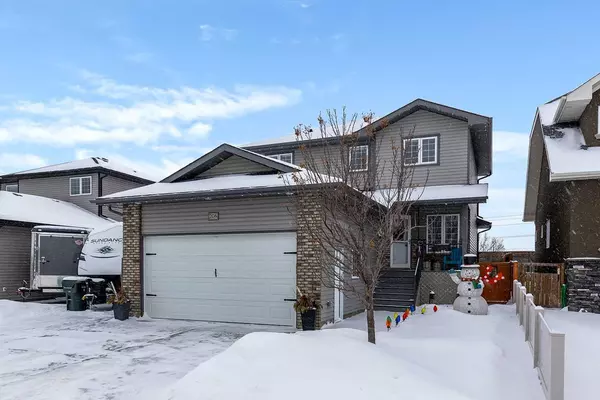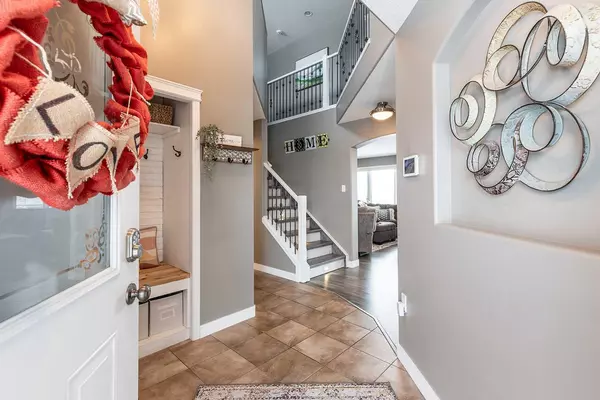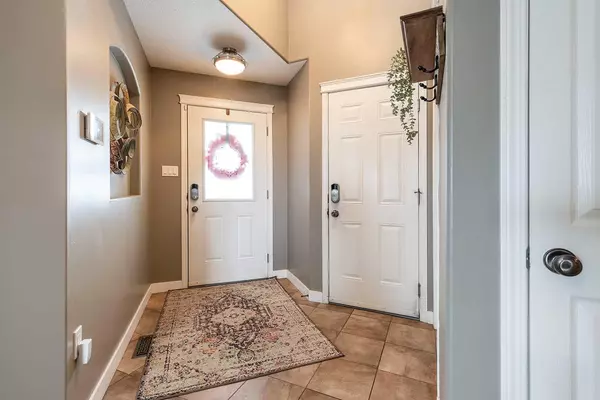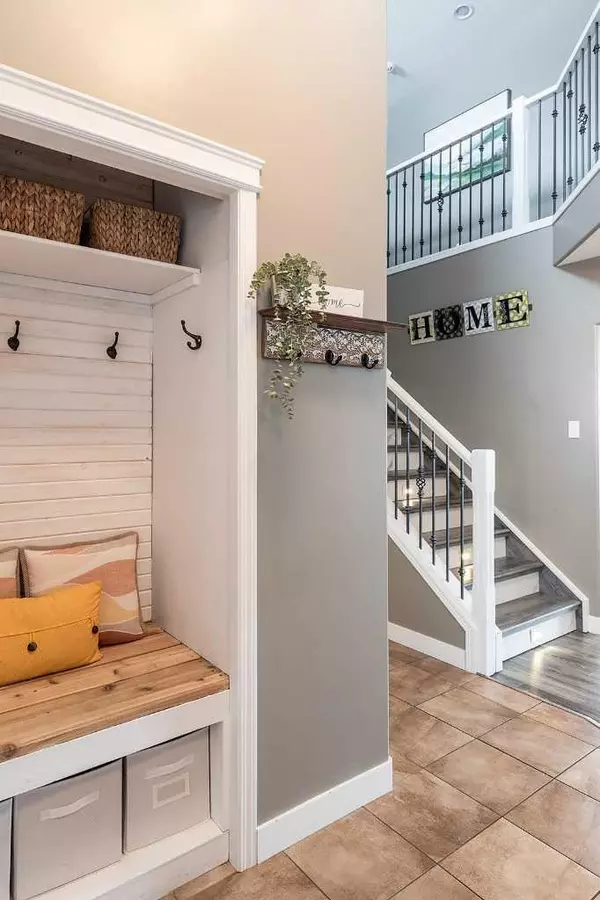$490,000
$499,000
1.8%For more information regarding the value of a property, please contact us for a free consultation.
208 Somerset RD SE Medicine Hat, AB T1B0G8
4 Beds
4 Baths
1,740 SqFt
Key Details
Sold Price $490,000
Property Type Single Family Home
Sub Type Detached
Listing Status Sold
Purchase Type For Sale
Square Footage 1,740 sqft
Price per Sqft $281
Subdivision Southland
MLS® Listing ID A2194923
Sold Date 02/23/25
Style 2 Storey
Bedrooms 4
Full Baths 3
Half Baths 1
Originating Board Medicine Hat
Year Built 2008
Annual Tax Amount $4,263
Tax Year 2024
Lot Size 5,152 Sqft
Acres 0.12
Property Sub-Type Detached
Property Description
Welcome home to this beautifully updated 4-bedroom, 3.5-bathroom two-story home; perfectly designed for comfortable family living. With an office and a versatile flex space, there's room for everyone to work, play, and relax! Step inside to a bright and spacious open-concept main level featuring a welcoming entryway, modern vinyl plank and tile flooring, and large windows that flood the space with natural light. The cozy living room fireplace sets the perfect ambiance while the kitchen boasts white cabinetry, sleek quartz countertops, a large island with seating, a corner pantry, and direct access to the sunny partially covered deck - ideal for entertaining or enjoying a morning coffee. Also on the main level, you'll find a dedicated office, a half bath, and the laundry room for added convenience. Upstairs, the primary suite offers double closets, a 4-piece ensuite, and unobstructed view with no neighbours behind. Two additional bedrooms, a full bathroom, and bonus flex space - perfect as a playroom, homework station, or yoga space - complete the second level. The fully developed basement is host to the fourth bedroom and full bath with walk-in shower. Plus, the games/snack bar area with its own sink, cabinetry and counterspace is the ultimate setup for movie and games night! Outside, the fully fenced and landscaped yard includes underground sprinklers, two storage sheds, and. good sized composite deck to enjoy. The heated double attached garage with epoxy floor , concrete driveway, and RV parking add even more value to this wonderful home. This one won't last long - schedule your private showing today!
Location
Province AB
County Medicine Hat
Zoning R-LD
Direction NE
Rooms
Other Rooms 1
Basement Finished, Full
Interior
Interior Features Bar, Kitchen Island, Open Floorplan, Pantry, Quartz Counters, See Remarks
Heating Forced Air
Cooling Central Air
Flooring Carpet, Tile, Vinyl
Fireplaces Number 1
Fireplaces Type Gas
Appliance Central Air Conditioner, Dishwasher, Dryer, Garage Control(s), Microwave, Range Hood, Refrigerator, Stove(s), Washer, Window Coverings
Laundry Laundry Room, Main Level
Exterior
Parking Features Concrete Driveway, Double Garage Attached, Garage Door Opener, Heated Garage, Off Street, RV Access/Parking
Garage Spaces 2.0
Garage Description Concrete Driveway, Double Garage Attached, Garage Door Opener, Heated Garage, Off Street, RV Access/Parking
Fence Fenced
Community Features Park, Playground, Schools Nearby, Shopping Nearby, Walking/Bike Paths
Roof Type Asphalt Shingle
Porch Deck, See Remarks
Lot Frontage 46.0
Total Parking Spaces 4
Building
Lot Description Back Yard, Front Yard, Landscaped, Lawn, No Neighbours Behind
Foundation Poured Concrete
Architectural Style 2 Storey
Level or Stories Two
Structure Type Vinyl Siding
Others
Restrictions None Known
Tax ID 91732901
Ownership Private
Read Less
Want to know what your home might be worth? Contact us for a FREE valuation!

Our team is ready to help you sell your home for the highest possible price ASAP





