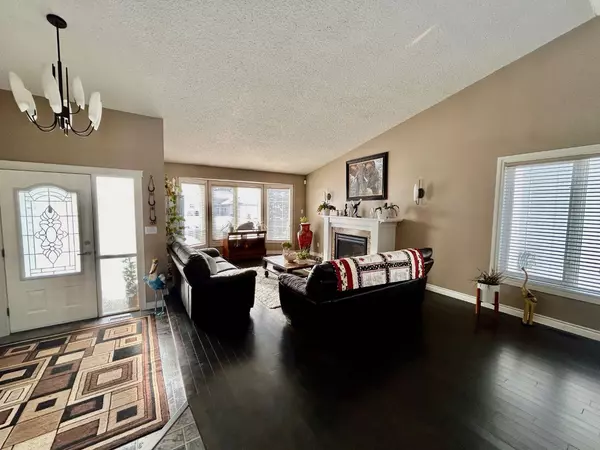$480,000
$499,900
4.0%For more information regarding the value of a property, please contact us for a free consultation.
1810 10 AVE Wainwright, AB T9W 1L4
4 Beds
3 Baths
1,620 SqFt
Key Details
Sold Price $480,000
Property Type Single Family Home
Sub Type Detached
Listing Status Sold
Purchase Type For Sale
Square Footage 1,620 sqft
Price per Sqft $296
Subdivision Wainwright
MLS® Listing ID A2196606
Sold Date 02/23/25
Style 4 Level Split
Bedrooms 4
Full Baths 3
Originating Board Lloydminster
Year Built 1993
Annual Tax Amount $4,038
Tax Year 2024
Lot Size 7,847 Sqft
Acres 0.18
Property Sub-Type Detached
Property Description
The stunning 4 level split home is located close to Bevan's Nature Area, walking trails and splash park. As you step in to the home you will fall in love with the gorgeous living room complete with hardwood flooring and a natural gas fireplace and as you move towards the kitchen/eating area you will be equally impressed with the cabinetry and quartz countertops as well as the French doors leading out to the deck. Make your way up to the second level and there you will find the primary bedroom with walk-in closet and large 3pc. primary ensuite, two additional bedrooms and a 4pc. bath. Moving down a level from the kitchen area, you will find a family room, 3pc. bath, bedroom, laundry area and access to the double attached heated garage. But wait! There's still another level below that is set up for whatever you can imagine it to be! There is a large room that can be used as a games room, storage, theatre room - there is also a den that can be used as the man cave, and a room off that that can be used as an office. This floor is also set up for the perfect teenager hangout. Now let's talk about the outside! Not only is it nicely landscaped and has a fenced back yard, it also offers a second heated garage, which is perfect for the extra toys, or workshop space you may be seeking. This one won't last long!
Location
Province AB
County Wainwright No. 61, M.d. Of
Zoning R1
Direction S
Rooms
Other Rooms 1
Basement Finished, Full
Interior
Interior Features Kitchen Island, Pantry, Quartz Counters, Storage, Vaulted Ceiling(s), Vinyl Windows, Walk-In Closet(s)
Heating Forced Air
Cooling Central Air
Flooring Carpet, Hardwood, Linoleum
Fireplaces Number 1
Fireplaces Type Gas
Appliance Central Air Conditioner, Dishwasher, Dryer, Garage Control(s), Microwave Hood Fan, Refrigerator, Stove(s), Washer
Laundry Lower Level
Exterior
Parking Features Double Garage Attached, Single Garage Detached
Garage Spaces 3.0
Garage Description Double Garage Attached, Single Garage Detached
Fence Fenced
Community Features Golf, Park, Playground, Pool, Schools Nearby, Shopping Nearby, Sidewalks, Street Lights, Walking/Bike Paths
Roof Type Asphalt Shingle
Porch Deck, Patio
Lot Frontage 56.0
Total Parking Spaces 5
Building
Lot Description Back Yard, Front Yard, Landscaped, Rectangular Lot
Foundation Poured Concrete
Architectural Style 4 Level Split
Level or Stories 4 Level Split
Structure Type Asphalt,Concrete,Wood Frame
Others
Restrictions None Known
Tax ID 56622270
Ownership Private
Read Less
Want to know what your home might be worth? Contact us for a FREE valuation!

Our team is ready to help you sell your home for the highest possible price ASAP





