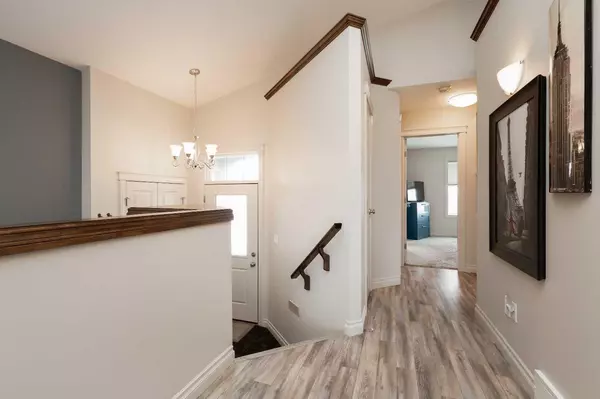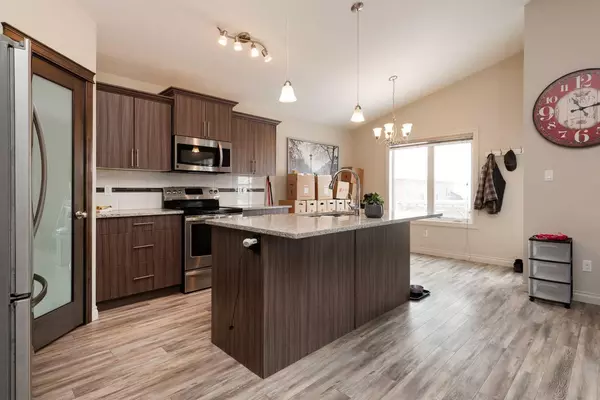$345,000
$338,900
1.8%For more information regarding the value of a property, please contact us for a free consultation.
405 Walker RD Coalhurst, AB T0L 0V0
3 Beds
3 Baths
929 SqFt
Key Details
Sold Price $345,000
Property Type Single Family Home
Sub Type Detached
Listing Status Sold
Purchase Type For Sale
Square Footage 929 sqft
Price per Sqft $371
MLS® Listing ID A2195219
Sold Date 02/24/25
Style Bi-Level
Bedrooms 3
Full Baths 2
Half Baths 1
Originating Board Lethbridge and District
Year Built 2015
Annual Tax Amount $2,773
Tax Year 2024
Lot Size 1,521 Sqft
Acres 0.03
Property Sub-Type Detached
Property Description
Welcome to 405 Walker Road, a beautifully designed home in the heart of Coalhurst. This inviting property features 3 bedrooms, 2.5 bathrooms, and two spacious living areas—one on each level—perfect for relaxation and entertaining.
The upper level showcases vaulted ceilings, elegant quartz countertops, and soft-close cabinetry, along with a charming ledge that adds a unique touch of character. The lower level is nearly complete, offering the perfect opportunity to add your own personal style.
Step outside from the dining room onto the deck, where you'll find a fully fenced backyard complete with a large shed and a parking pad ready for a future garage. Additional parking is available at the front of the home.
Located right across the street from a park and green space, this home offers both comfort and convenience in a fantastic community.
Don't miss out on this wonderful opportunity. Check out the video walkthrough in the links tab or on YouTube!
Location
Province AB
County Lethbridge County
Zoning R
Direction S
Rooms
Other Rooms 1
Basement Full, Partially Finished
Interior
Interior Features High Ceilings, Kitchen Island, Open Floorplan, Quartz Counters, Vaulted Ceiling(s)
Heating Forced Air
Cooling Central Air
Flooring Carpet, Laminate, Tile, Vinyl
Appliance Central Air Conditioner, Dishwasher, Electric Stove, Microwave Hood Fan, Refrigerator, Washer/Dryer
Laundry In Basement
Exterior
Parking Features Parking Pad
Garage Description Parking Pad
Fence Fenced
Community Features Park, Playground, Schools Nearby, Walking/Bike Paths
Roof Type Asphalt Shingle
Porch Deck
Lot Frontage 50.0
Total Parking Spaces 3
Building
Lot Description Landscaped, Lawn, Level
Foundation Poured Concrete
Architectural Style Bi-Level
Level or Stories Bi-Level
Structure Type Concrete,Vinyl Siding
Others
Restrictions None Known
Tax ID 57221677
Ownership Private
Read Less
Want to know what your home might be worth? Contact us for a FREE valuation!

Our team is ready to help you sell your home for the highest possible price ASAP





