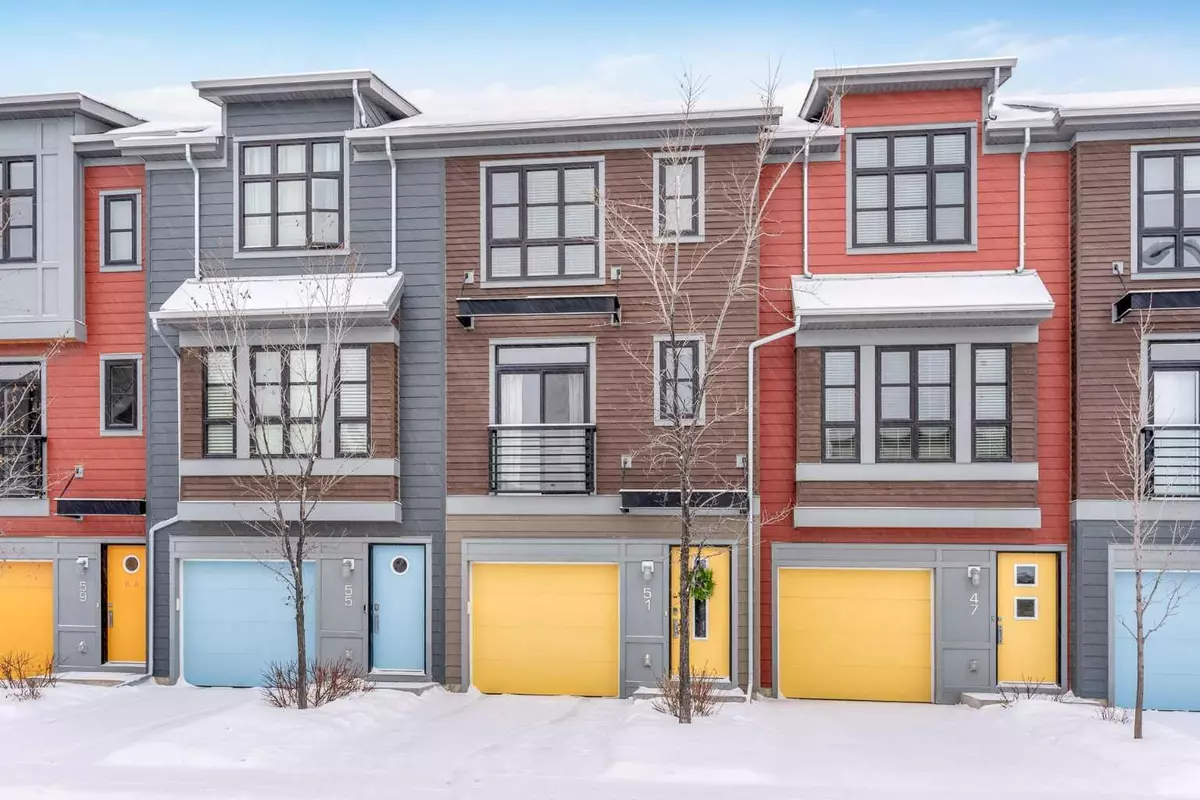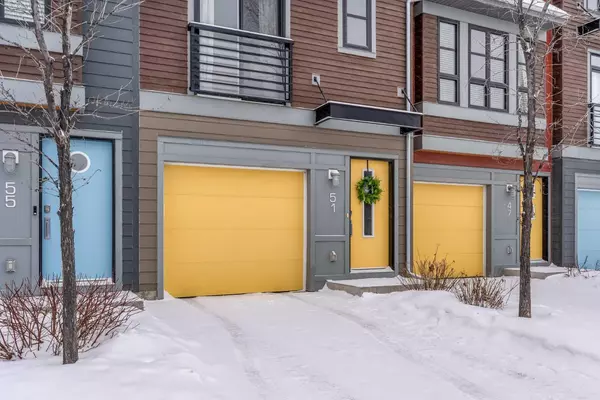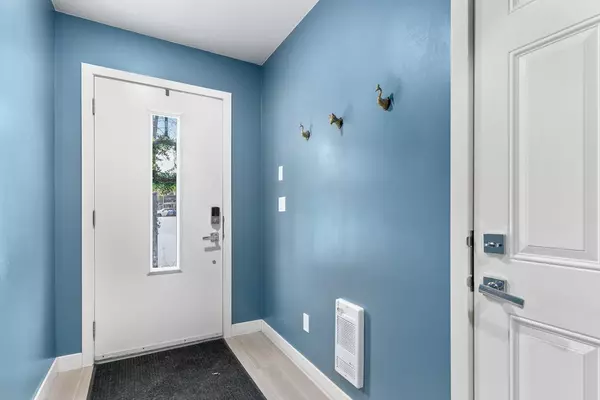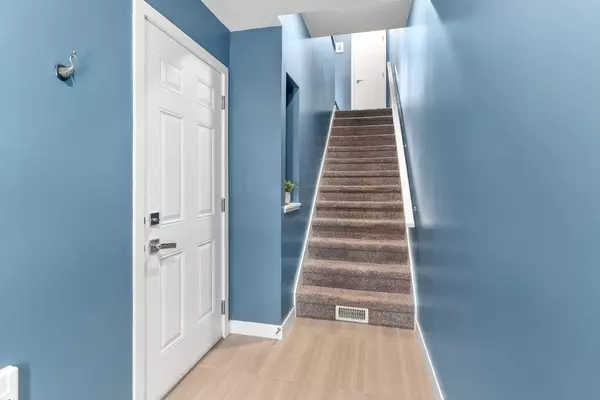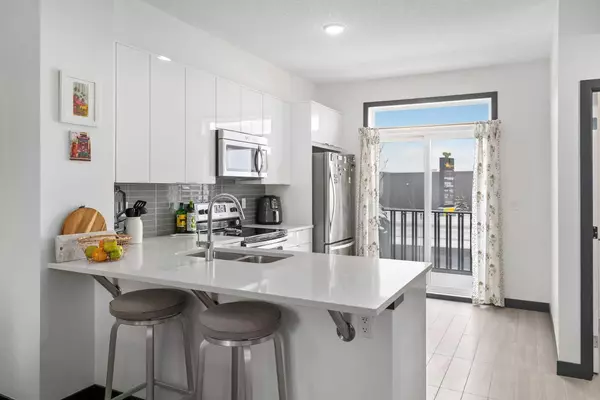$460,000
$455,000
1.1%For more information regarding the value of a property, please contact us for a free consultation.
51 Walden PATH SE Calgary, AB T2X 4C4
2 Beds
3 Baths
1,387 SqFt
Key Details
Sold Price $460,000
Property Type Townhouse
Sub Type Row/Townhouse
Listing Status Sold
Purchase Type For Sale
Square Footage 1,387 sqft
Price per Sqft $331
Subdivision Walden
MLS® Listing ID A2195009
Sold Date 02/27/25
Style 3 (or more) Storey
Bedrooms 2
Full Baths 2
Half Baths 1
Condo Fees $278
Originating Board Calgary
Year Built 2015
Annual Tax Amount $2,604
Tax Year 2024
Lot Size 1,216 Sqft
Acres 0.03
Property Sub-Type Row/Townhouse
Property Description
This modern, upgraded, move-in-ready townhome checks all the boxes! With air conditioning, low condo fees, a tandem attached garage, and almost 1400sqft of developed living space, this property offers both comfort and convenience. This lovely home features a bright and spacious main floor with natural light streaming through the inviting living room. The gorgeous hardwood floors add warmth and style, while the modern kitchen is equipped with quartz countertops, stainless steel appliances, a breakfast bar, and patio doors that lead to a sunny west-facing deck. The upper level offers a thoughtfully designed layout with two spacious bedrooms, including a primary suite that boasts a large walk-in closet and a private three-piece ensuite with a glass and tile shower. There's also a flex room that's perfect for a home office or play space, along with a four-piece bathroom with a soaker tub and quartz counters. Laundry on the upper level adds to the functionality - no more lugging clothes up and down the stairs! This home is ideally located within walking distance of the vibrant Township Shopping Centre, filled with amazing restaurants, shops, and amenities. Nearby schools, parks, and pathways make it an excellent choice for young families, professionals, or investors. This townhome is packed with style and great features – don't wait, book your showing today!
Location
Province AB
County Calgary
Area Cal Zone S
Zoning M-X1
Direction E
Rooms
Other Rooms 1
Basement None
Interior
Interior Features Breakfast Bar, Chandelier, High Ceilings, No Smoking Home, Open Floorplan, Pantry, Quartz Counters, Recessed Lighting, Walk-In Closet(s)
Heating Central
Cooling Central Air
Flooring Carpet, Hardwood, Tile
Appliance Central Air Conditioner, Dishwasher, Electric Range, Garage Control(s), Humidifier, Microwave, Refrigerator, Washer/Dryer, Window Coverings
Laundry Upper Level
Exterior
Parking Features Single Garage Attached
Garage Spaces 2.0
Garage Description Single Garage Attached
Fence None
Community Features Park, Playground, Schools Nearby, Shopping Nearby, Sidewalks, Street Lights, Walking/Bike Paths
Amenities Available Gazebo, Park, Snow Removal, Visitor Parking
Roof Type Asphalt Shingle
Porch Balcony(s)
Lot Frontage 16.18
Total Parking Spaces 3
Building
Lot Description Landscaped, Level, Low Maintenance Landscape, No Neighbours Behind, Street Lighting
Foundation Poured Concrete
Architectural Style 3 (or more) Storey
Level or Stories Three Or More
Structure Type Cement Fiber Board,Wood Frame
Others
HOA Fee Include Common Area Maintenance,Insurance,Maintenance Grounds,Parking,Professional Management,Reserve Fund Contributions,Snow Removal
Restrictions Pet Restrictions or Board approval Required,Pets Allowed
Tax ID 95229068
Ownership Private
Pets Allowed Cats OK, Dogs OK
Read Less
Want to know what your home might be worth? Contact us for a FREE valuation!

Our team is ready to help you sell your home for the highest possible price ASAP

