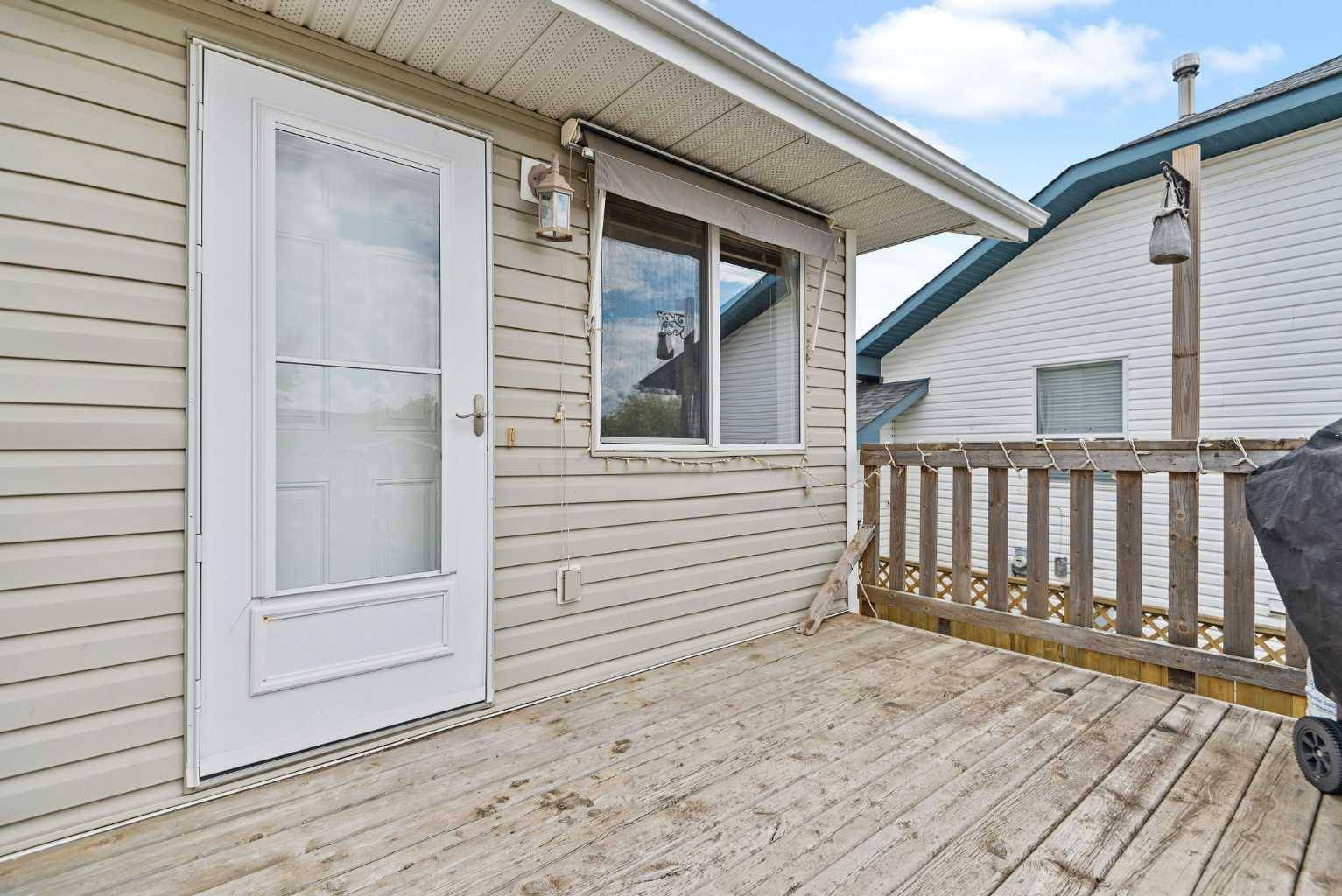$325,000
$319,900
1.6%For more information regarding the value of a property, please contact us for a free consultation.
34 Briarwood CRES Blackfalds, AB T0M 0J0
2 Beds
1 Bath
1,065 SqFt
Key Details
Sold Price $325,000
Property Type Single Family Home
Sub Type Detached
Listing Status Sold
Purchase Type For Sale
Square Footage 1,065 sqft
Price per Sqft $305
Subdivision Briarwood
MLS® Listing ID A2224292
Sold Date 05/27/25
Style Bi-Level
Bedrooms 2
Full Baths 1
Year Built 1998
Annual Tax Amount $1,900
Tax Year 2024
Lot Size 6,000 Sqft
Acres 0.14
Property Sub-Type Detached
Source Central Alberta
Property Description
Cozy and comfortable 1,065 sq. ft. bi-level home in Blackfalds! The lot boasts a Large fenced yard ~ Large deck ~ Offstreet parking. Inside you'll find the kitchen and dining area opening onto the west-facing deck overlooking a fenced yard with mature trees, a fountain and space for a double garage development. Additional features include high vaulted ceilings ~ ceiling fan in the living area & moveable kitchen island. The basement is unfinished and is an open canvas for your creative design! It currently offers storage, a laundry room, and potential for a few more bedrooms and additional living room! What a great option for first-time buyers or those looking to downsize!
Location
Province AB
County Lacombe County
Zoning R1
Direction E
Rooms
Basement Full, Unfinished
Interior
Interior Features Ceiling Fan(s), Vaulted Ceiling(s), Vinyl Windows
Heating Forced Air, Natural Gas
Cooling None
Flooring Laminate
Appliance Dishwasher, Refrigerator, Stove(s), Washer/Dryer, Window Coverings
Laundry Lower Level
Exterior
Parking Features Off Street
Garage Description Off Street
Fence Fenced
Community Features Park, Playground, Schools Nearby, Shopping Nearby, Walking/Bike Paths
Roof Type Asphalt Shingle
Porch Deck
Lot Frontage 49.87
Total Parking Spaces 2
Building
Lot Description Back Lane, Rectangular Lot
Foundation Poured Concrete
Architectural Style Bi-Level
Level or Stories Bi-Level
Structure Type Concrete,Vinyl Siding,Wood Frame
Others
Restrictions None Known
Tax ID 92227552
Ownership Private
Read Less
Want to know what your home might be worth? Contact us for a FREE valuation!

Our team is ready to help you sell your home for the highest possible price ASAP





