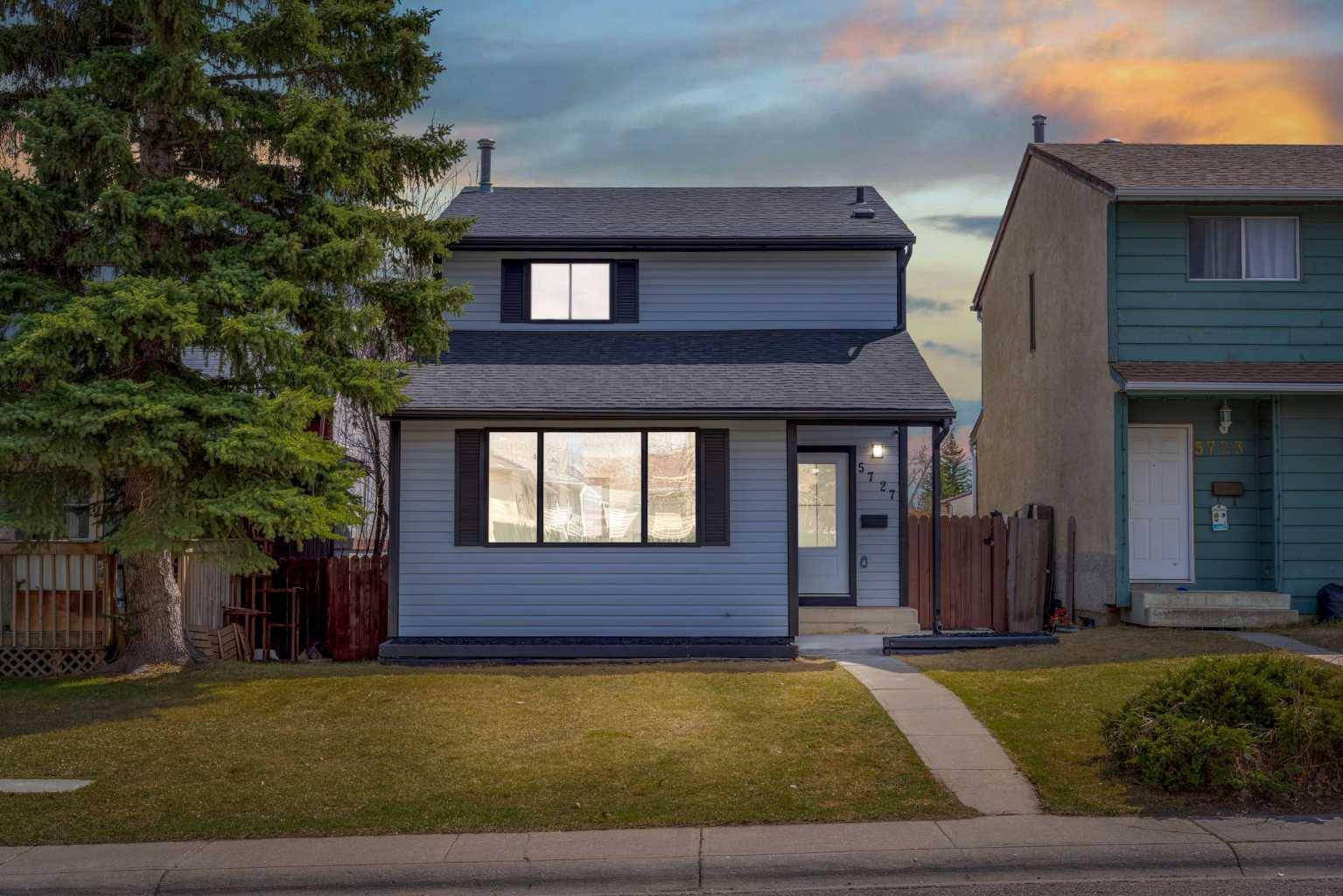$615,000
$628,800
2.2%For more information regarding the value of a property, please contact us for a free consultation.
5727 24 AVE NE Calgary, AB T1Y 4R1
5 Beds
3 Baths
1,557 SqFt
Key Details
Sold Price $615,000
Property Type Single Family Home
Sub Type Detached
Listing Status Sold
Purchase Type For Sale
Square Footage 1,557 sqft
Price per Sqft $394
Subdivision Pineridge
MLS® Listing ID A2232385
Sold Date 07/02/25
Style 2 Storey
Bedrooms 5
Full Baths 3
Year Built 1979
Annual Tax Amount $3,097
Tax Year 2024
Lot Size 3,249 Sqft
Acres 0.07
Property Sub-Type Detached
Source Calgary
Property Description
ILLEGAL SUITE BASEMENT!! SEPARATE ENTRANCE!! HEATED OVERSIZED SINGLE DETACHED GARAGE!! OVER 2267 SQFT OF LIVING SPACE!! 5 BEDS!! 3 BATHS!! SEPARATE LAUNDRY UPSTAIRS AND IN BASEMENT!! This home is located in the established community of Pineridge - offers room for the whole family!! The MAIN FLOOR features a cozy LIVING ROOM with a FIREPLACE, DINING AREA, a well-laid-out KITCHEN with access to the back deck, a family room, and a 4PC BATH. On the upper level, you'll find 3 BEDROOMS, a custom 4PC BATH with 2 shower hands and a fully tiled shower, convenient laundry, and a PRIMARY RETREAT with a walk-in closet. The ILLEGAL SUITE BASEMENT comes complete with a SEPARATE ENTRANCE, 2 BEDROOMS a 3PC BATH, REC ROOM and a KITCHEN. There is Patio at the back. A single detached garage at the back adds extra value as it is heated and oversized. Located in Pineridge, close to schools, parks, shopping, and transit — this is a fantastic opportunity to own a well-laid-out, versatile home in a great community.
Location
Province AB
County Calgary
Area Cal Zone Ne
Zoning R-CG
Direction N
Rooms
Basement Separate/Exterior Entry, Full, Suite
Interior
Interior Features Kitchen Island
Heating Forced Air, Natural Gas
Cooling None
Flooring Carpet, Tile, Vinyl Plank
Fireplaces Number 1
Fireplaces Type Gas
Appliance Other
Laundry In Basement, Upper Level
Exterior
Parking Features Heated Garage, Oversized, Single Garage Detached
Garage Spaces 1.0
Garage Description Heated Garage, Oversized, Single Garage Detached
Fence Fenced
Community Features Playground, Schools Nearby, Shopping Nearby
Roof Type Asphalt Shingle
Porch Deck
Lot Frontage 29.99
Total Parking Spaces 1
Building
Lot Description Other
Foundation Poured Concrete
Architectural Style 2 Storey
Level or Stories Two
Structure Type Vinyl Siding,Wood Frame
Others
Restrictions None Known
Tax ID 101421988
Ownership Private
Read Less
Want to know what your home might be worth? Contact us for a FREE valuation!

Our team is ready to help you sell your home for the highest possible price ASAP





